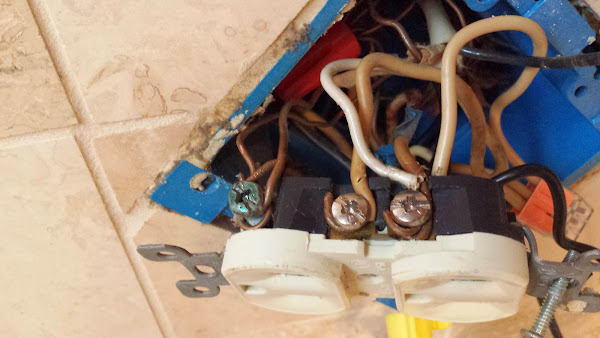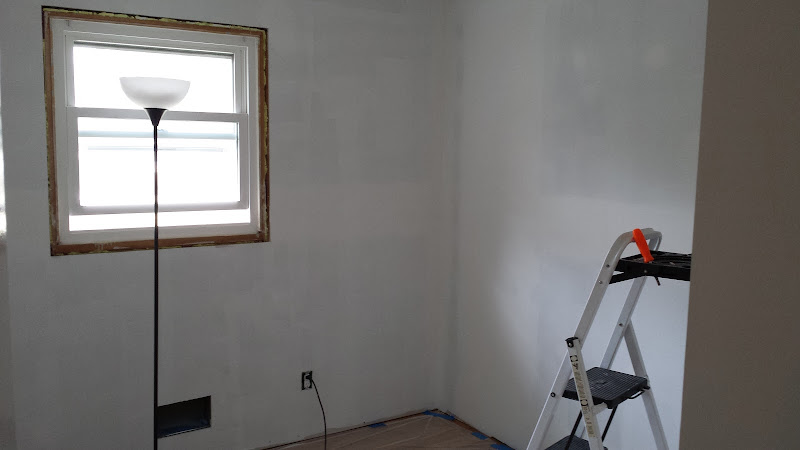actually, we are going with a clawfoot tub so no tiled walls
How can I find the old floor tiles currently in my bathroom? It's probably like 8 yrs old. I really like them but I doubt I can find them again. I have one extra unused one. The only thing I remember it saying on the bottom is Made in Ecuador. Otherwise, I might lay some chic hardwood just under the tub and make it really stand out.
that peeling blue paint looks like one of my rooms. A little lead won't hurt.
check out some of the ceramics that look like wood (don't look at home depot, go to a tile store)...wouldn't use real wood. Don't let the price of these things knock you over, as the amount you need is small.













