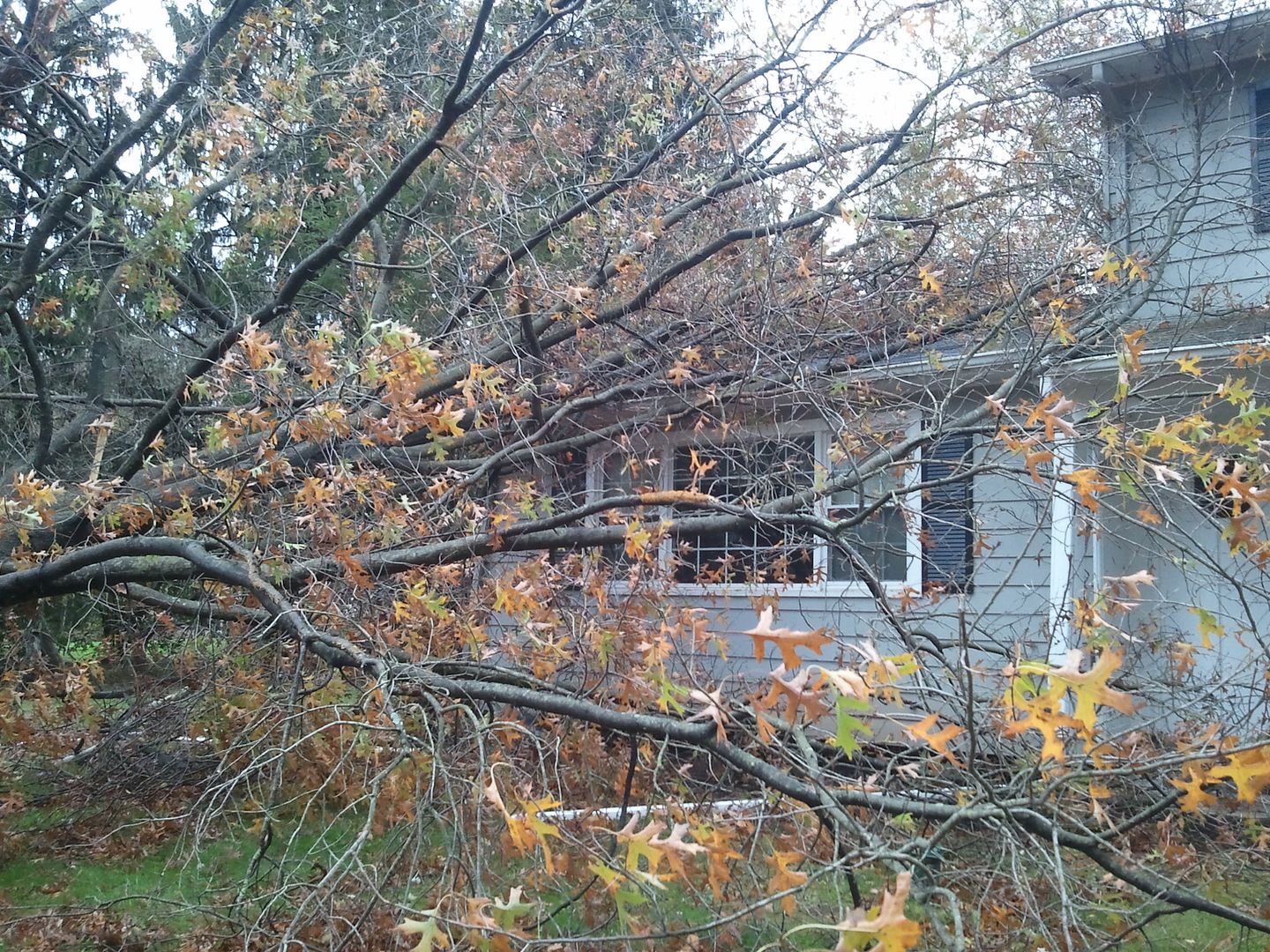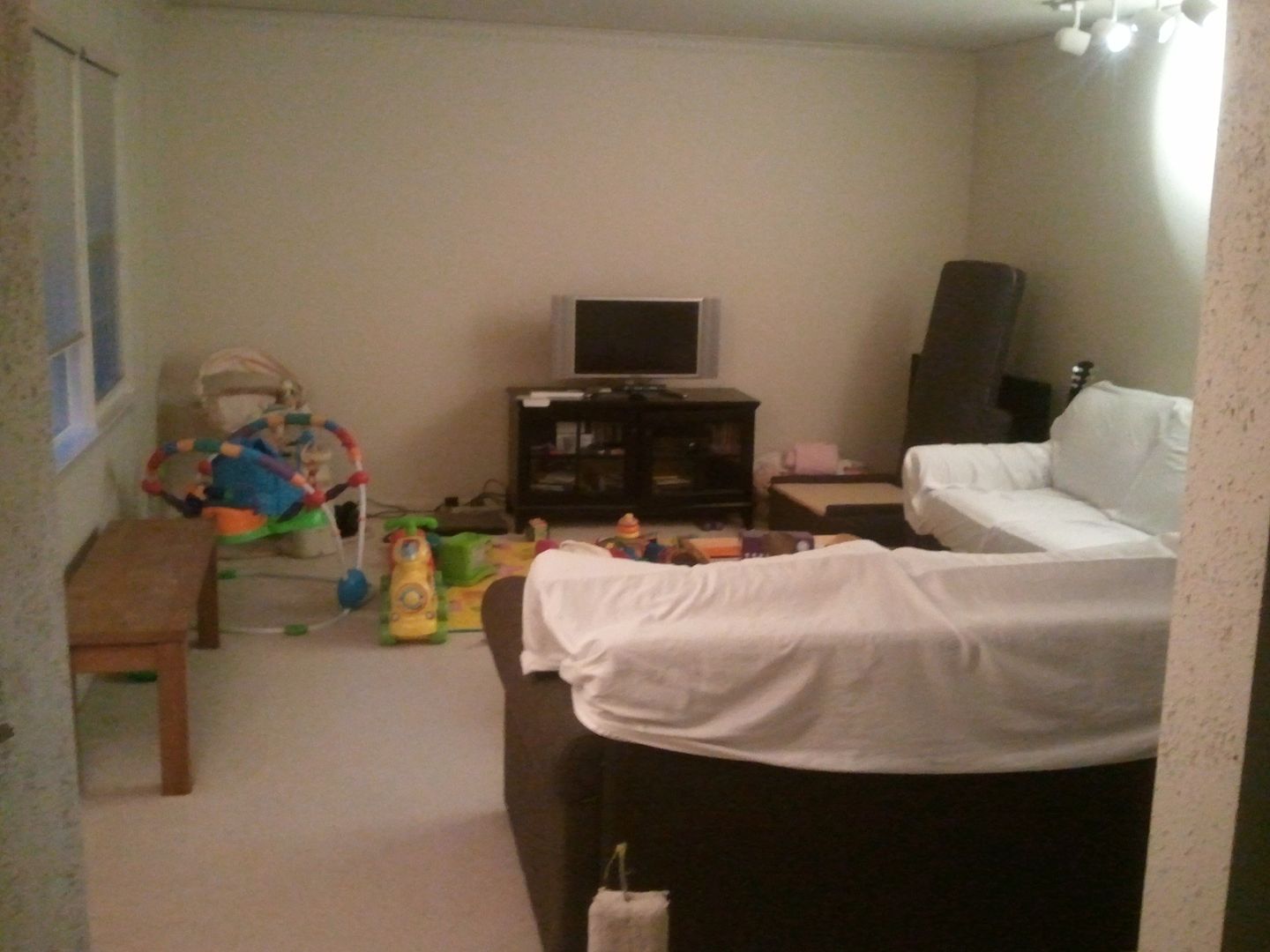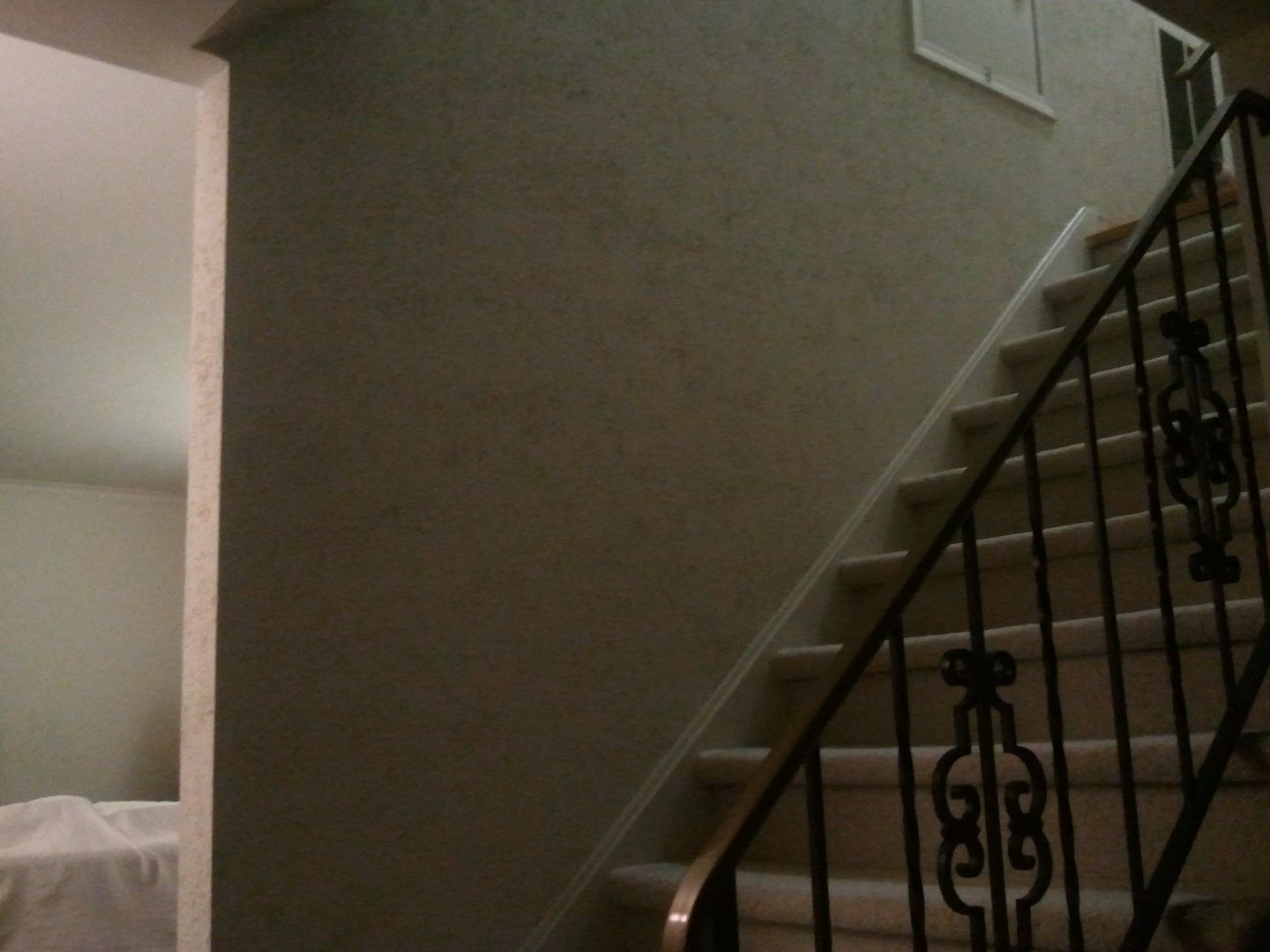THATmanMANNY
Well-Known Member
I'm not sure the best way to go about this because what we want to do isn't too big and it doesn't seem complicated to a builder. (see details below)
How does this process go? Find architect and bid the job out? Hire a GC let him handle everything? just hire each piece myself? (framer, engineer, roofer, walls, electrical) I want this done right and legally because I'm dealing with some wall removal.
Input appreciated but call me if you have my number and want to talk at length or PM me for my number.

Found this picture from post Sandy. Tree has since been removed ha. One level with attic access in stairs. Just traditional roof shape, nothing funky.

See this room. There is another living space about the same size on the other side of wall where lights are. We want to make that wall a half wall or nothing maybe? and make it an open living space. Think exposed beams.

Hopefully take this wall down to but it is a bearing wall because it is a wall of the main two story portion of the house. I am even imagining a the higher part of this wall where the attic access panel is to be gone and look down on the area (although I can live without this if it's like many $'s. Tricky part is that HVAC inlet. The end of the upstairs hallway is that inlet.
How does this process go? Find architect and bid the job out? Hire a GC let him handle everything? just hire each piece myself? (framer, engineer, roofer, walls, electrical) I want this done right and legally because I'm dealing with some wall removal.
Input appreciated but call me if you have my number and want to talk at length or PM me for my number.

Found this picture from post Sandy. Tree has since been removed ha. One level with attic access in stairs. Just traditional roof shape, nothing funky.

See this room. There is another living space about the same size on the other side of wall where lights are. We want to make that wall a half wall or nothing maybe? and make it an open living space. Think exposed beams.

Hopefully take this wall down to but it is a bearing wall because it is a wall of the main two story portion of the house. I am even imagining a the higher part of this wall where the attic access panel is to be gone and look down on the area (although I can live without this if it's like many $'s. Tricky part is that HVAC inlet. The end of the upstairs hallway is that inlet.
Last edited:






